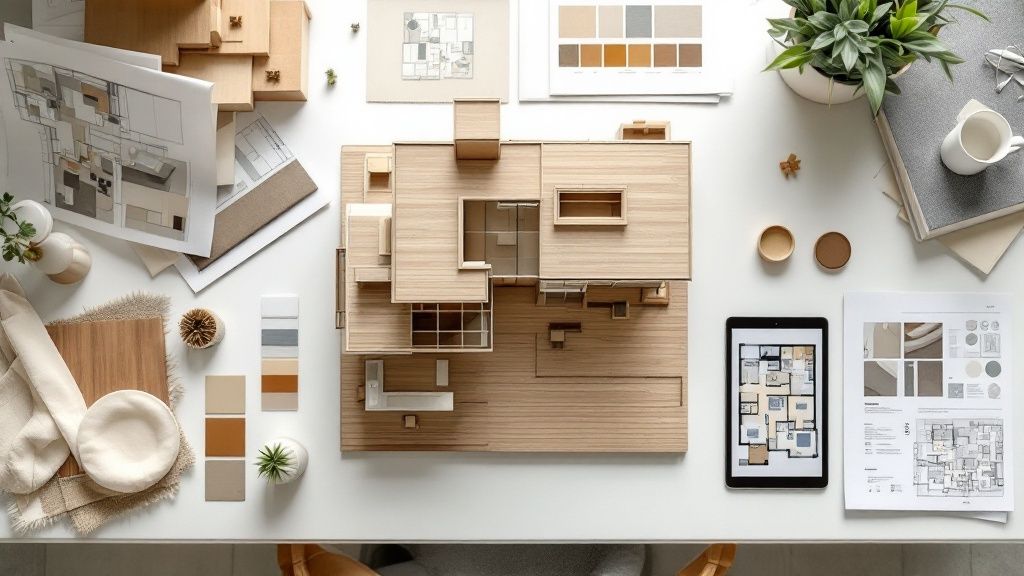Building a custom home is more than just construction; it's about creating a space that perfectly mirrors your lifestyle, aspirations, and daily needs. The process can feel overwhelming with endless choices, but a well-thought-out design is the foundation of a home you'll love for decades. Moving beyond generic advice, this guide explores specific, actionable custom home design ideas that are shaping modern living.
We will delve into innovative concepts that enhance both function and aesthetics. From integrating biophilic elements that connect you with nature to designing flexible, multi-generational living spaces, each idea is presented with practical implementation tips. You'll discover how to create seamless indoor-outdoor transitions, build a luxury master suite retreat, and incorporate a fully integrated smart home ecosystem.
Whether you're finalizing plans with an architect or just beginning to dream, these concepts provide the tangible inspiration needed to design a truly personalized sanctuary. Our goal is to equip you with fresh perspectives and concrete examples, ensuring you can collaborate effectively with your builder to bring your vision to life. Let's explore the possibilities that go far beyond a standard blueprint.
1. Open Floor Plan with Multi-Level Living
The open floor plan has been a staple of modern architecture for decades, but one of the most dynamic custom home design ideas is to enhance it with multi-level living. This design concept goes beyond a single, flat expanse by introducing subtle elevation changes, such as sunken living rooms or raised dining areas, to define distinct functional zones without using walls. The result is a home that feels both expansive and thoughtfully organized.
This approach creates architectural interest and improves the flow of natural light throughout the home. It maintains the airy, connected feeling of an open concept while providing a clear, psychological separation between spaces like the kitchen, dining area, and lounge. This dynamic layout is perfect for homeowners who want to entertain, as it allows for simultaneous activities while keeping everyone visually connected.
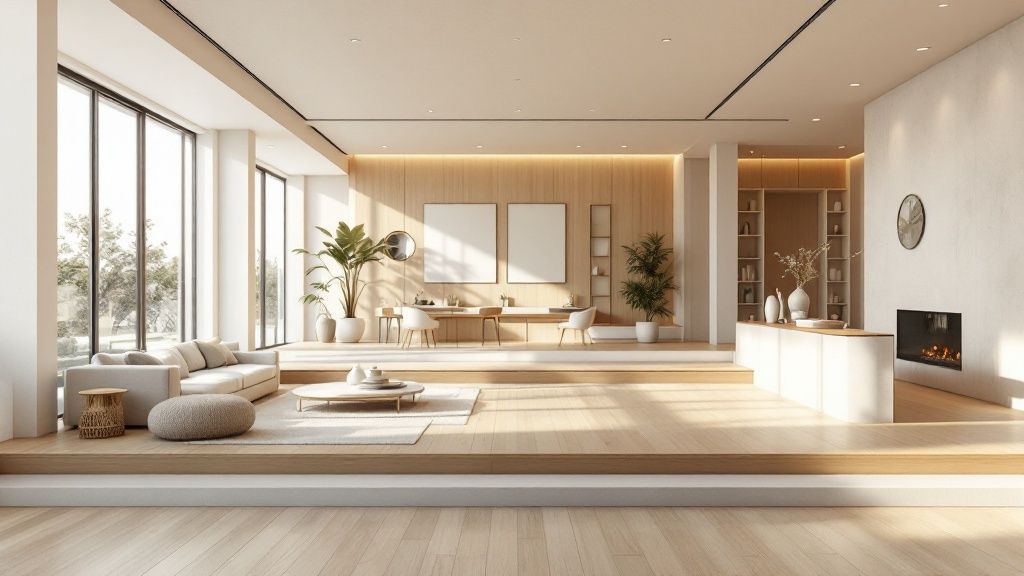
Key Implementation Strategies
Successfully integrating multi-level living requires careful planning. Start by considering the primary function of each zone. A sunken living room, for example, can create a cozy, intimate gathering spot that feels separate from the main traffic flow. A raised kitchen or dining platform can command a view over the rest of the living space, making it a central hub.
To make this concept work, consider these actionable tips:
- Define Zones: Use large area rugs to anchor furniture groupings and visually separate each level.
- Ensure Cohesion: Maintain a consistent color palette and flooring material across the different levels to create a unified look.
- Address Acoustics: Open, multi-level spaces can be noisy. Incorporate soft furnishings, acoustic panels, or textured wall treatments to absorb sound.
- Plan for Practicality: Ensure electrical outlets are strategically placed on each level to accommodate various furniture layouts and lighting needs.
This design is particularly effective in homes built on sloped lots, as seen in contemporary hillside residences, but it also adds character to modern farmhouse and mid-century designs. If you're exploring complex layouts like this for your project, it's beneficial to partner with experts. Discover more about implementing these advanced concepts through professional custom home building services.
2. Biophilic Design Integration
Biophilic design is a philosophy centered on connecting people with nature within the built environment. As one of the most impactful custom home design ideas, it involves integrating natural elements like light, water, vegetation, and raw materials directly into your home's architecture. The goal is to create spaces that reduce stress, enhance creativity, and improve overall well-being by mimicking the restorative qualities of the natural world.
This approach goes beyond simply adding houseplants. It’s about creating a cohesive ecosystem where the lines between indoors and outdoors are blurred. From living walls and indoor water features to large windows that frame landscape views, biophilic design fosters a constant, calming connection to nature. This concept is ideal for homeowners who want a sanctuary that is both aesthetically beautiful and psychologically beneficial.
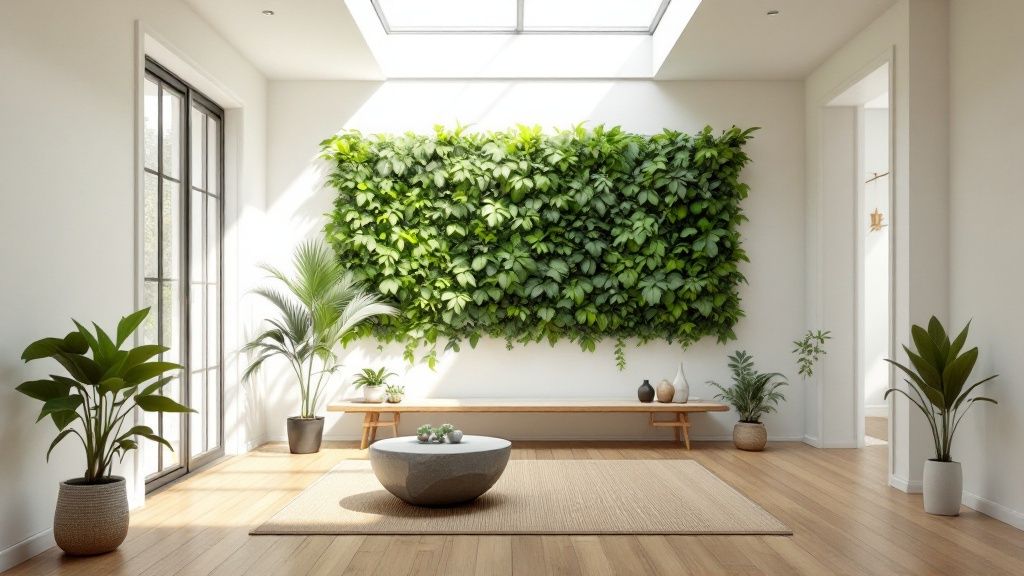
Key Implementation Strategies
Successfully integrating biophilic design requires a holistic view of your home's layout, materials, and connection to its surroundings. Begin by identifying opportunities to introduce natural light and views, as these are foundational elements. A strategically placed window can act as a living piece of art, while a skylight can flood a central hallway with sunlight.
To make this concept work, consider these actionable tips:
- Incorporate Living Elements: Introduce living walls, indoor gardens, or built-in planters to bring vibrant greenery inside. Choose low-maintenance plants if you are a beginner.
- Use Natural Materials: Opt for materials like wood, stone, bamboo, and cork for flooring, walls, and countertops to create a tactile connection to nature.
- Maximize Natural Light: Design with large windows, glass doors, and skylights to maximize daylight and create a strong visual link to the outdoors.
- Mimic Natural Patterns: Use textiles, artwork, and architectural details that feature patterns and forms found in nature, such as honeycomb or leaf-like shapes.
This design strategy is highly versatile and can be adapted to any style, from minimalist Scandinavian homes that emphasize natural wood to modern Japanese residences with integrated gardens. Partnering with a skilled team is crucial for executing complex elements like living walls or indoor water features. Explore how to bring these natural concepts to life through professional custom home building services.
3. Smart Home Automation Ecosystems
Integrating a comprehensive smart home automation ecosystem is one of the most forward-thinking custom home design ideas for modern living. This approach goes beyond standalone smart gadgets by creating a fully integrated network where lighting, climate, security, entertainment, and appliances communicate and operate seamlessly. The system learns your habits and can be controlled from a central hub, smartphone, or voice command, delivering unparalleled convenience, efficiency, and comfort.
This intelligent environment adapts to your lifestyle. Imagine a home that automatically adjusts the thermostat when you leave, illuminates pathways as you walk through at night, and initiates your favorite music playlist when you arrive home from work. By planning for this technology during the design phase, you ensure that all wiring, sensors, and network infrastructure are discreetly built into the home's structure for a clean, sophisticated finish.
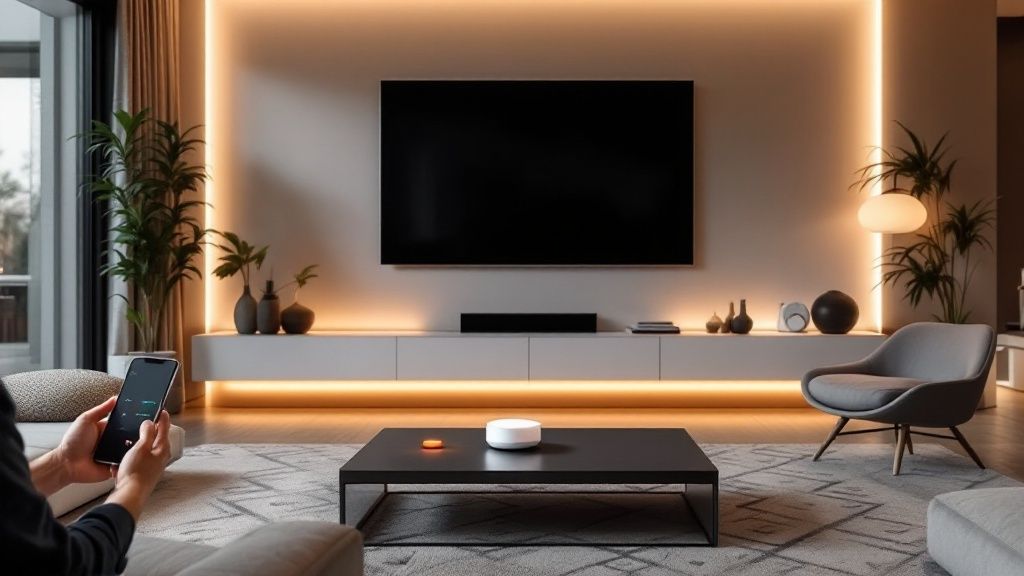
Key Implementation Strategies
Successfully building a smart home ecosystem requires a strategic approach that prioritizes compatibility and future-proofing. Begin by selecting a core platform, such as Apple HomeKit, Google Nest, or Amazon Alexa, to serve as the brain of your home. This ensures that new devices can be easily added and controlled through a single interface.
To create a truly responsive home, consider these actionable tips:
- Plan Infrastructure Early: During construction, run extra conduits and Cat6a ethernet wiring to key locations. This provides a robust, hardwired foundation for smart devices and accommodates future technological advancements.
- Prioritize a Strong Network: Install a high-performance mesh Wi-Fi system or multiple wired access points to guarantee strong, reliable connectivity throughout the entire property, including outdoor areas.
- Start with Key Functions: Focus first on core systems like lighting, HVAC, and security. Once these are established, you can gradually expand to include entertainment systems, smart window treatments, and automated appliances.
- Ensure System Compatibility: Always check that new devices are compatible with your chosen ecosystem to avoid fragmentation and ensure they work together flawlessly.
This design is essential for luxury new builds and high-tech renovations, where homeowners expect cutting-edge functionality. For those planning a sophisticated custom home, integrating these systems from the ground up is crucial for achieving a seamless and intuitive living experience.
4. Multi-Generational Living Spaces
Designing a home to accommodate multiple generations under one roof is one of the most practical and forward-thinking custom home design ideas available today. This concept involves creating distinct, private living quarters within a single property, allowing family members to live together while maintaining their independence. These spaces can range from a self-contained in-law suite with its own kitchenette and entrance to a fully detached Accessory Dwelling Unit (ADU) in the backyard.
The goal is to foster togetherness without sacrificing personal space or autonomy. This layout provides flexibility for evolving family dynamics, whether it’s for aging parents, adult children returning home, or live-in caregivers. It thoughtfully blends shared common areas with private retreats, creating a harmonious and supportive living environment that adapts over time. Modern interpretations can be seen in duplex-style suburban homes and rural farmhouse compounds designed for extended family living.
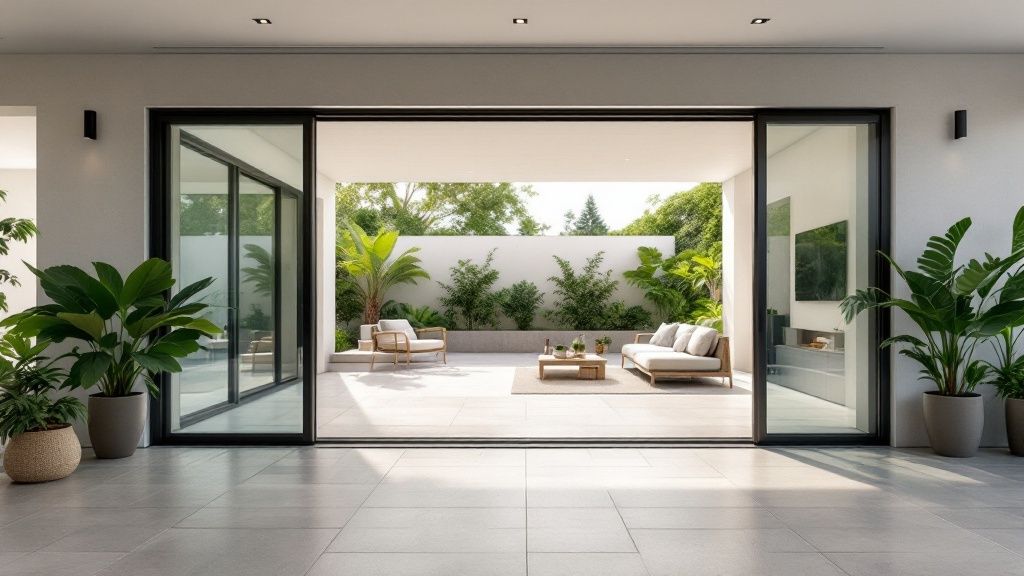
Key Implementation Strategies
A successful multi-generational home hinges on creating clear boundaries and ensuring comfort for all occupants. The design must address privacy, accessibility, and individual needs from the outset. For example, placing a secondary suite on the ground floor makes it ideal for older relatives, while a separate entrance ensures minimal disruption to daily routines.
To make this concept work, consider these actionable tips:
- Create Clear Boundaries: Use separate entrances, private patios, and soundproofing between living areas to establish distinct personal zones.
- Incorporate Accessible Design: Integrate features like walk-in showers, grab bars, wider doorways, and ramps to support aging in place.
- Plan for Autonomy: Install separate HVAC zones for individual climate control and consider adding kitchenettes or secondary laundry facilities.
- Ensure Adequate Utilities: Plan for sufficient parking, storage space, and utility capacity to handle the needs of multiple households.
This approach is invaluable for families seeking to combine resources, provide care for loved ones, and strengthen intergenerational bonds. To ensure such a complex home functions smoothly for years, it is wise to plan ahead for its upkeep. Find out more about maintaining the value and integrity of your custom home with proactive maintenance solutions.
5. Sustainable and Net-Zero Energy Design
Embracing sustainable and net-zero energy principles is one of the most forward-thinking custom home design ideas available today. This comprehensive approach focuses on creating a home that minimizes its environmental footprint by generating as much renewable energy as it consumes annually. It achieves this through a combination of high-performance building materials, hyper-efficient systems, and on-site energy production.
This design philosophy creates homes that are not only eco-friendly but also healthier, more comfortable, and significantly cheaper to operate over the long term. By prioritizing energy independence and conservation, a net-zero home offers resilience against fluctuating utility costs and provides superior indoor air quality. It represents a commitment to both personal well-being and environmental stewardship, making it a powerful choice for modern homeowners.
Key Implementation Strategies
Achieving net-zero status requires an integrated design process where every decision, from orientation to material selection, is made with energy performance in mind. This begins with a "fabric-first" approach, focusing on creating an airtight, highly insulated building envelope to drastically reduce heating and cooling demands.
To successfully implement this concept, consider these actionable tips:
- Conduct Energy Modeling: Use software during the design phase to simulate energy performance and optimize the home's layout, window placement, and insulation levels.
- Maximize Solar Gain: Orient the home to take advantage of the sun's path, maximizing natural light and heat in the winter while using overhangs to provide shade in the summer.
- Choose Sustainable Materials: Prioritize locally sourced, recycled, or renewable materials like reclaimed wood, bamboo flooring, and low-VOC paints to reduce the home’s embodied carbon.
- Invest in Efficient Systems: Install high-efficiency HVAC systems, Energy Star-rated appliances, and a robust renewable energy system, such as solar panels sized to meet the home's projected needs.
This design is ideal for homeowners who value long-term savings, health, and environmental responsibility. It is championed by organizations like the Passive House Institute and is becoming increasingly popular in modern and contemporary architecture.
6. Indoor-Outdoor Living Connectivity
One of the most sought-after custom home design ideas is the seamless integration of indoor and outdoor living spaces. This concept dissolves the traditional boundaries between a home's interior and its natural surroundings, effectively extending the living area into the garden, patio, or courtyard. By using large opening systems like bifold doors or wall-to-wall sliders, homeowners can create an uninterrupted flow that enhances both space and lifestyle.
This design philosophy creates a resort-like atmosphere, inviting natural light and fresh air deep into the home. It promotes a healthier, more connected way of living by making the outdoors an accessible and functional part of daily life. This approach is perfect for those who love to entertain or simply want to enjoy a greater connection to their environment, turning a simple backyard into a true outdoor room.
Key Implementation Strategies
Achieving a truly seamless transition requires more than just a large door. The design must be cohesive and practical, ensuring the outdoor space is as comfortable and usable as the interior. This involves thoughtful selection of materials and careful planning of amenities to create a unified experience.
To successfully merge indoor and outdoor areas, consider these actionable tips:
- Create Visual Continuity: Use the same or similar flooring materials both inside and out to erase the visual threshold between the two spaces.
- Plan for All-Weather Use: Incorporate a covered lanai, pergola, or retractable awning to provide essential shade and protection from the elements.
- Integrate Amenities: Install outdoor-rated electrical systems for lighting, sound systems, and even an outdoor kitchen to make the space fully functional.
- Manage Pests and Comfort: Consider retractable insect screens to keep bugs out without obstructing the view, especially in warmer climates.
This design is a hallmark of California modern homes and is incredibly effective in any climate where outdoor living can be enjoyed. When planning such a significant architectural feature, collaborating with professionals who specialize in complex integrations is key. To explore how to bring this vision to life, consider discussing options with custom home building services.
7. Flexible and Adaptable Room Design
In a world where life and family needs evolve, one of the most practical custom home design ideas is creating flexible and adaptable rooms. This forward-thinking approach involves designing interior spaces with moveable walls, convertible furniture, and multi-purpose layouts that can be easily reconfigured. The goal is to maximize the utility and longevity of the home, allowing it to adapt from a home office to a nursery or a guest room with minimal effort.
This design philosophy moves beyond static floor plans, embracing dynamic living. Think of spaces that can transform in minutes, such as a living room that converts into a private guest suite or a playroom that later becomes a teenager's study lounge. This adaptability ensures your custom home remains perfectly suited to your lifestyle for years to come, preventing the need for costly renovations down the line.
Key Implementation Strategies
Successfully creating an adaptable space requires planning for multiple future scenarios from the very beginning. The layout, utilities, and structural elements must support various configurations. For instance, a room intended to switch between a home office and a bedroom needs thoughtfully placed outlets and lighting to accommodate both a desk setup and a bed.
To make this concept work, consider these actionable tips:
- Plan for Utilities: Strategically locate electrical outlets, data ports, and plumbing rough-ins to support different furniture layouts and room functions.
- Invest in Quality Hardware: Choose high-quality, durable sliding tracks, hinges, and mechanisms for moveable walls or convertible furniture to ensure smooth, long-term operation.
- Unify the Flooring: Use consistent flooring material throughout the flexible zones to create a seamless look, no matter how the space is configured.
- Consider All Configurations: When planning, carefully consider sight lines, traffic flow, and access to natural light in every potential layout to ensure each one is functional and pleasant.
This approach is heavily influenced by Japanese architectural traditions with their sliding shoji screens and the modern urban micro-living movement. It is an ideal solution for growing families, professionals who work from home, or anyone who values long-term functionality in their home's design.
8. Luxury Master Suite Retreats
Transforming the master bedroom into a private sanctuary is one of the most sought-after custom home design ideas. This concept elevates the primary suite from a simple sleeping space to a comprehensive personal retreat, integrating features typically found in luxury hotels or spas. A true master suite retreat often includes a spacious spa-like bathroom, an organized walk-in closet, a comfortable sitting area, and sometimes even a private balcony or coffee bar.
This approach creates a self-contained haven where homeowners can decompress and recharge away from the main living areas. By incorporating high-end finishes, thoughtful layouts, and personalized amenities, the master suite becomes an exclusive escape. Inspired by boutique hotels and celebrity homes, this design focuses on comfort, convenience, and ultimate relaxation, making every day feel like a luxurious getaway.
Key Implementation Strategies
Creating a hotel-like experience requires meticulous planning of space, amenities, and finishes. The goal is to design a cohesive environment that caters to both relaxation and practical daily routines. Start by zoning the suite into distinct areas for sleeping, lounging, dressing, and bathing to ensure a functional and uncluttered flow.
To achieve a true retreat, consider these actionable tips:
- Integrate Smart Comfort: Install heated floors in the bathroom, a built-in coffee station, and discreetly placed charging stations for all your devices.
- Layer Your Lighting: Include multiple lighting scenarios, such as dimmable ambient lights for relaxation, focused reading lights, and bright task lighting in the vanity area.
- Prioritize Sound Insulation: Use sound-dampening insulation in the walls and solid-core doors to create a peaceful sanctuary, isolated from the noise of the rest of the house.
- Design a Dream Closet: Plan for both seasonal clothing storage with custom shelving, drawers, and dedicated spaces for shoes and accessories to keep the area organized.
This design is ideal for homeowners who value privacy and want to invest in a personal space dedicated to their well-being. It is a hallmark of high-end custom homes and can be adapted to various architectural styles, from modern minimalist to traditional elegance. Partnering with a skilled team is crucial to bringing such a sophisticated space to life. For expert guidance on creating your dream retreat, consider professional custom home building services.
9. Home Office and Remote Work Spaces
The rise of remote work has transformed the home office from a neglected corner into a critical component of modern living. One of the most practical custom home design ideas is creating a dedicated workspace engineered for productivity, comfort, and professionalism. This goes beyond a simple desk and chair, involving thoughtful consideration of acoustics, lighting, technology integration, and storage to support a seamless work-from-home experience.
A well-designed home office provides the necessary separation between personal and professional life, enhancing focus and reducing distractions. Whether it’s an executive office with integrated video conferencing technology, an attorney’s study with a built-in law library, or a creative studio with specialized lighting, a custom approach ensures the space meets the unique demands of your career. This dedicated environment supports efficiency and projects a professional image during virtual meetings.
Key Implementation Strategies
Creating an effective remote workspace requires more than just furniture placement; it demands strategic planning. The goal is to build an environment that minimizes distractions and maximizes comfort for extended periods. Consider the specific nature of your work to guide design choices, from soundproofing for confidential calls to ample natural light for creative tasks.
To make this concept work, consider these actionable tips:
- Optimize Your Setup: Position your desk to avoid window glare on your computer screen. Facing a wall or a non-distracting view is often best for video calls.
- Plan for Power: Install adequate electrical outlets and integrated USB charging ports near the desk to eliminate cord clutter and keep devices powered.
- Control Acoustics: Use noise-absorbing materials like carpeting, acoustic wall panels, or heavy draperies to minimize echo and outside noise.
- Integrate Smart Storage: Plan for a mix of concealed and open storage to organize both digital hardware and physical files, keeping your workspace tidy.
This design is essential for professionals in any field who work from home, from tech executives to entrepreneurs. Properly executing a high-functioning home office involves complex electrical and structural considerations. Understanding how a professional team can help is key; learn more about the experts who bring these designs to life by exploring how a custom home construction team works.
Custom Home Design Ideas Comparison Matrix
| Open Floor Plan with Multi-Level Living | Moderate to High | Higher construction costs | Enhanced spatial flow, visual interest | Entertaining, modern family living | Maximizes natural light, visual depth |
| Biophilic Design Integration | Moderate | Significant maintenance effort | Improved wellbeing, aesthetic enhancement | Wellness-focused, sustainable homes | Better air quality, reduces stress |
| Smart Home Automation Ecosystems | High | High upfront tech investment | Increased efficiency, security, convenience | Tech-savvy homeowners, luxury homes | Automation, remote control, energy savings |
| Multi-Generational Living Spaces | Moderate to High | Complex design and higher costs | Family support, privacy, flexible living | Extended families, aging in place | Cost-effective, strengthens family bonds |
| Sustainable and Net-Zero Energy Design | High | High upfront construction costs | Reduced environmental impact, cost savings | Eco-conscious homeowners | Long-term savings, government incentives |
| Indoor-Outdoor Living Connectivity | Moderate | Moderate maintenance required | Expanded living space, natural light | Warm climates, entertainers | Resort-like experience, increased value |
| Flexible and Adaptable Room Design | High | Specialized materials and systems | Maximized space use, adaptable living | Growing/ changing families | Space efficiency, personalized layouts |
| Luxury Master Suite Retreats | Moderate to High | High cost finishes and space | Private luxury retreat, increased home value | Luxury homes, stress relief | Privacy, relaxation, luxury experience |
| Home Office and Remote Work Spaces | Moderate | Dedicated space and tech needs | Increased productivity, work-life balance | Remote workers, professionals | Custom work environment, tax benefits |
Bringing Your Vision to Life
The journey from a blank slate to a fully realized custom home is one of the most exciting endeavors you can undertake. Throughout this guide, we've explored a wide spectrum of innovative custom home design ideas, from the flowing, dynamic spaces of multi-level open floor plans to the serene, nature-infused principles of biophilic design. We've seen how smart home ecosystems can streamline daily life, how multi-generational suites can foster family connection, and how net-zero designs can create a sustainable legacy. Each concept, whether it's the seamless transition of indoor-outdoor living or the dedicated functionality of a modern home office, offers a pathway to a home that is more than just a structure; it's a reflection of your lifestyle, values, and aspirations.
Synthesizing Inspiration into a Cohesive Plan
The key takeaway is that today's custom home is a tapestry woven from threads of functionality, aesthetics, and forward-thinking technology. Your ideal home may not incorporate every idea, but it will likely blend elements from several. Perhaps you envision a luxury master suite that opens onto a private courtyard (blending a personal retreat with indoor-outdoor connectivity) or a flexible room that serves as both a guest space and a remote workspace, complete with integrated smart features. The real power lies in selectively combining these concepts to create a holistic environment that serves your family's unique needs now and for years to come.
The most successful custom home projects begin not with a single idea, but with a clear vision of how you want to live in the space. Consider these core questions as your next step:
- Functionality First: Which of these designs solve a current challenge for your family? Is it a need for more personal space, better work-life separation, or a stronger connection to nature?
- Long-Term Vision: How will your needs evolve over the next decade? Prioritizing adaptable spaces or multi-generational layouts can ensure your home remains a perfect fit through different life stages.
- Aesthetic Harmony: How do these concepts align with your personal style? A sustainable design can be sleek and modern, rustic and warm, or anything in between.
Partnering with Professionals to Build Your Dream
Transforming these ambitious custom home design ideas from a conceptual blueprint into a physical reality requires immense expertise, precision, and collaboration. The structural complexities of cantilevered levels, the technical specifications of a net-zero energy system, and the seamless integration of a whole-home automation network are not simple tasks. This is where the guidance of a skilled and experienced custom home builder becomes invaluable. A professional partner will not only help you refine your vision and navigate zoning and permits but will also ensure every detail is executed with the highest standards of quality and craftsmanship. They are the essential bridge between your dream and your doorstep, ensuring the final result is as beautiful and functional as you imagined.
Ready to take the next step and discuss how these custom home design ideas can be tailored to your specific vision? The team at Northpoint Construction specializes in bringing sophisticated and unique home designs to life with unparalleled craftsmanship. Contact Northpoint Construction today to start the conversation and turn your dream home into a tangible, beautiful reality.

