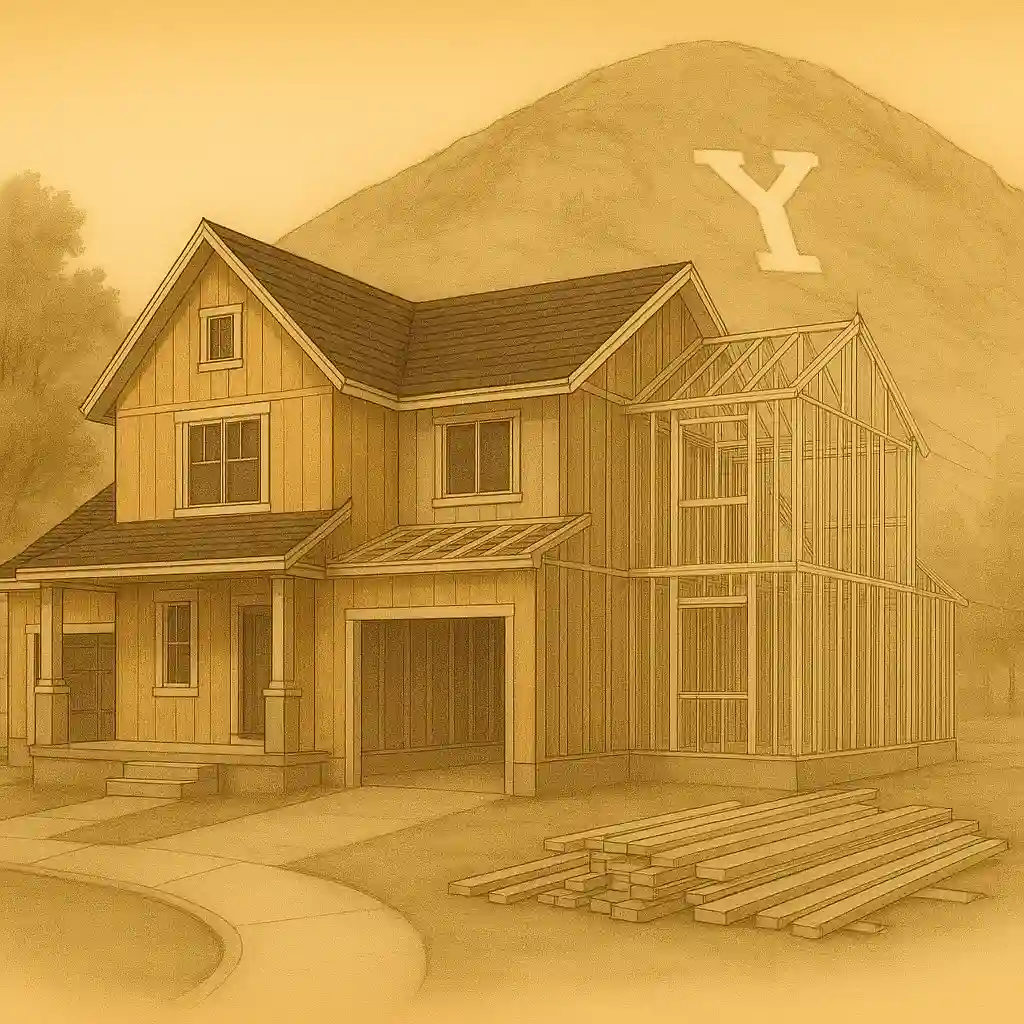Tenant Improvements in Provo, Utah
Convert commercial spaces into productive, brand‑aligned work environments. Our Provo TI specialists provide comprehensive design‑build services from initial planning through final delivery.

Commercial Spaces Designed for Success
From new lease build‑outs to existing space renovations, our tenant improvements in Provo create functional environments that support your business operations. We manage the entire process—design development, project coordination, and delivery—working seamlessly with property owners and Provo City officials.
Strategic Layout Design
Optimized floor plans that enhance workflow efficiency, maximize occupancy, and improve user experience.
Infrastructure Enhancements
Complete mechanical, electrical, and plumbing system upgrades to support modern business needs.
Custom Construction Elements
Precision framing, door installations, bespoke millwork, and integrated storage systems.
Brand Integration & Finishes
Professional flooring, custom paint schemes, strategic lighting, and branded elements that reinforce your identity.
Code Compliance & Safety
Full ADA accessibility integration, proper egress planning, and comprehensive fire/life‑safety systems.
Regulatory Management
Complete permit documentation, submission processes, and inspection coordination with Provo City authorities.
Commercial Sectors We Serve
Professional Offices
Executive suites, collaborative workspaces, meeting facilities, reception areas, and communication hubs.
Retail Environments
Customer‑facing display areas, inventory management spaces, point‑of‑sale stations, and operational back‑rooms.
Healthcare Facilities
Clinical examination rooms, patient reception areas, treatment spaces, and specialized hygienic surfaces.
Food Service Operations
Commercial kitchen installations, dining area construction, grease handling systems, and specialized ventilation.
Industrial Operations
Warehouse administrative areas, employee facilities, restroom installations, and loading dock enhancements.
Educational Facilities
Instructional spaces, laboratory environments, administrative offices, and adaptable learning areas.
Our Provo TI Project Approach
Structured phases and consistent communication ensure your commercial build‑out progresses smoothly and predictably.
Discovery
Comprehensive site assessment, project scope development, and budget coordination with property requirements.
Development
Detailed space planning, material specifications, technical drawings, and permit documentation as needed.
Construction
Systematic demolition, structural work, MEP installation, finish application, and regular progress reporting.
Completion
Final quality inspections, punch‑list resolution, and scheduled project handover.
Utah County Expertise
Dedicated teams and trusted subcontractors with extensive experience in Provo commercial properties and management relationships.
Efficient Execution
Streamlined material sourcing and optimized scheduling to meet tight TI deadlines and occupancy requirements.
Transparent Pricing
Itemized estimates, allowance tracking, and change‑order clarity.
Licensed & Insured
Professional project delivery backed by proper licensing and insurance.
Provo Building Code & Permit Navigation
We collaborate with property owners, management companies, and Provo City officials to prepare submissions, secure necessary permits, and coordinate all inspections. Our approach incorporates ADA requirements, fire‑life safety standards, and egress planning from project inception to prevent complications.
Ready to Enhance Your Provo Commercial Space?
Share your space requirements, project timeline, and business objectives—we'll deliver a comprehensive strategy and competitive proposal.
Begin Your TI ProjectTenant Improvement FAQs
What's the typical timeline for tenant improvements?
Standard projects are completed in 3–10 weeks based on complexity, permit requirements, and material availability. We establish firm deadlines during our initial planning phase.
Do you handle projects in occupied spaces?
Absolutely. We implement phased construction approaches, schedule work during off‑hours when needed, and maintain strict safety and cleanliness protocols to reduce business disruption.
Do you provide design assistance and material selection?
Yes—comprehensive space planning, finish specifications, and fixture selection are integral to our design‑build methodology, ensuring cost control and schedule adherence.
How do you manage permits and inspections?
We handle all permit applications, manage approval processes as required, and coordinate inspections with Provo City officials through final project sign‑offs.
What should I budget for tenant improvements in Provo?
Investment levels depend on project scope and existing building infrastructure. Basic cosmetic updates may begin in the mid‑thousands, while comprehensive build‑outs with MEP modifications require higher budgets. We deliver detailed, transparent estimates for your Provo TI project.
