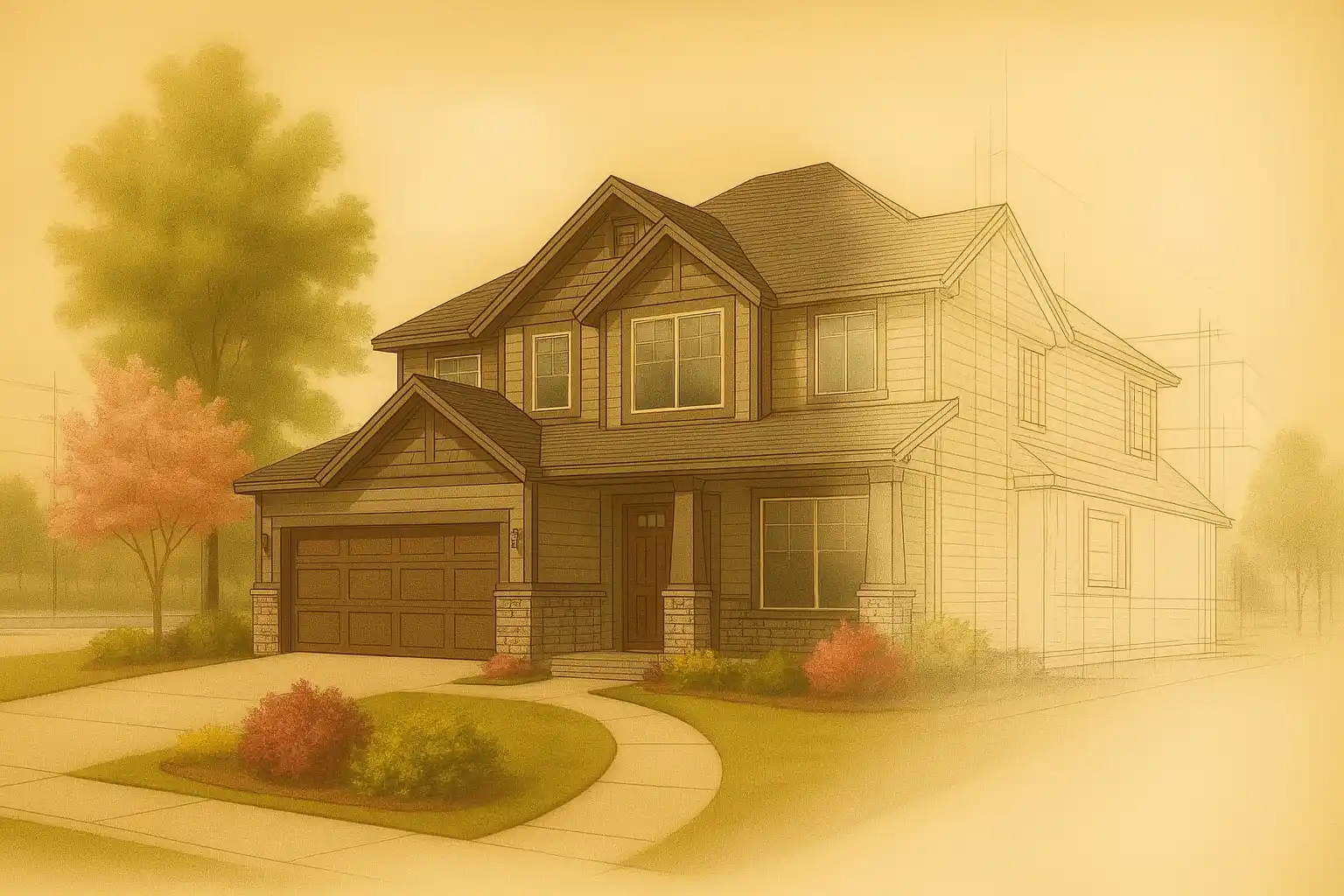Tenant Improvements in Lehi, Utah
Maximize your commercial space potential with strategic build-outs designed for modern business needs. Our Lehi TI specialists deliver comprehensive solutions from initial concept through final walkthrough.

Strategic Build-Outs That Drive Business Success
Whether you're expanding into a new Lehi location or optimizing your current space, our tenant improvement services in Lehi transform commercial spaces into productive, brand-aligned environments. We manage every aspect from design consultation through final inspections—working seamlessly with property owners and Lehi City officials.
Design Consultation
Strategic space planning that optimizes workflow, capacity, and customer engagement.
Systems Integration
HVAC, electrical, and plumbing upgrades tailored to your operational requirements.
Construction & Millwork
Structural modifications, custom cabinetry, and specialized storage solutions.
Interior Finishes
Professional-grade flooring, wall treatments, lighting, and brand integration.
Code Compliance
ADA accessibility, fire safety, and egress requirements built into every project.
Permit Management
Complete permit coordination and inspection scheduling with Lehi City authorities.
Commercial Sectors We Serve
Corporate Offices
Executive suites, collaborative spaces, meeting rooms, and modern work environments.
Retail Spaces
Customer-facing areas, inventory management, POS systems, and brand showcases.
Healthcare
Treatment rooms, patient areas, specialized equipment zones, and sanitary finishes.
Food Service
Commercial kitchens, dining areas, ventilation systems, and health code compliance.
Industrial
Warehouse offices, employee facilities, safety zones, and operational support areas.
Training Centers
Learning environments, technology integration, flexible layouts, and accessibility features.
Our Lehi TI Project Approach
Streamlined processes and proactive communication ensure your build-out stays on track and within budget.
Assessment
Site evaluation, needs analysis, and budget framework with landlord requirements review.
Planning
Space optimization, material selection, and construction drawings with permit preparation.
Construction
Phased execution, quality control, and regular progress reporting throughout build-out.
Completion
Final inspections, quality assurance, and seamless handover for immediate occupancy.
Lehi Market Knowledge
Deep understanding of local building requirements and established relationships with Lehi contractors.
Efficient Execution
Streamlined procurement and scheduling processes designed for minimal business disruption.
Clear Cost Structure
Detailed project estimates, transparent change orders, and no hidden fees or surprises.
Professional Standards
Fully licensed contractors with comprehensive insurance and proven track record.
Lehi City Permits and Code Compliance
We collaborate closely with property managers, building owners, and Lehi City officials to ensure all plans meet current building codes. Our team handles permit applications, plan reviews, and inspection coordination while integrating accessibility requirements, fire safety protocols, and egress planning from project inception.
Ready to Enhance Your Lehi Commercial Space?
Share your vision, timeline, and objectives—we'll deliver a comprehensive plan with accurate pricing and realistic scheduling.
Begin Your TI ProjectTenant Improvement FAQs
What's the typical timeline for tenant improvements in Lehi?
Most projects are completed within 3–10 weeks depending on complexity, permits required, and material lead times. We establish firm deadlines during initial planning.
Do you handle occupied space renovations?
Yes. We specialize in phased construction, off-hours work, and dust containment to keep your business operational during the build-out.
Can you assist with space design and layout?
Absolutely—our design-build approach includes space planning, material selection, and layout optimization to maximize your investment.
How do you handle permits in Lehi?
We manage all permit applications, plan submissions, and coordinate inspections with Lehi City to ensure code compliance and timely approvals.
What do tenant improvements typically cost in Lehi?
Costs depend on scope and existing conditions. Basic refreshes may start around $15-25/sq ft, while comprehensive build-outs can range $50-100+/sq ft. We provide detailed estimates for every project.
