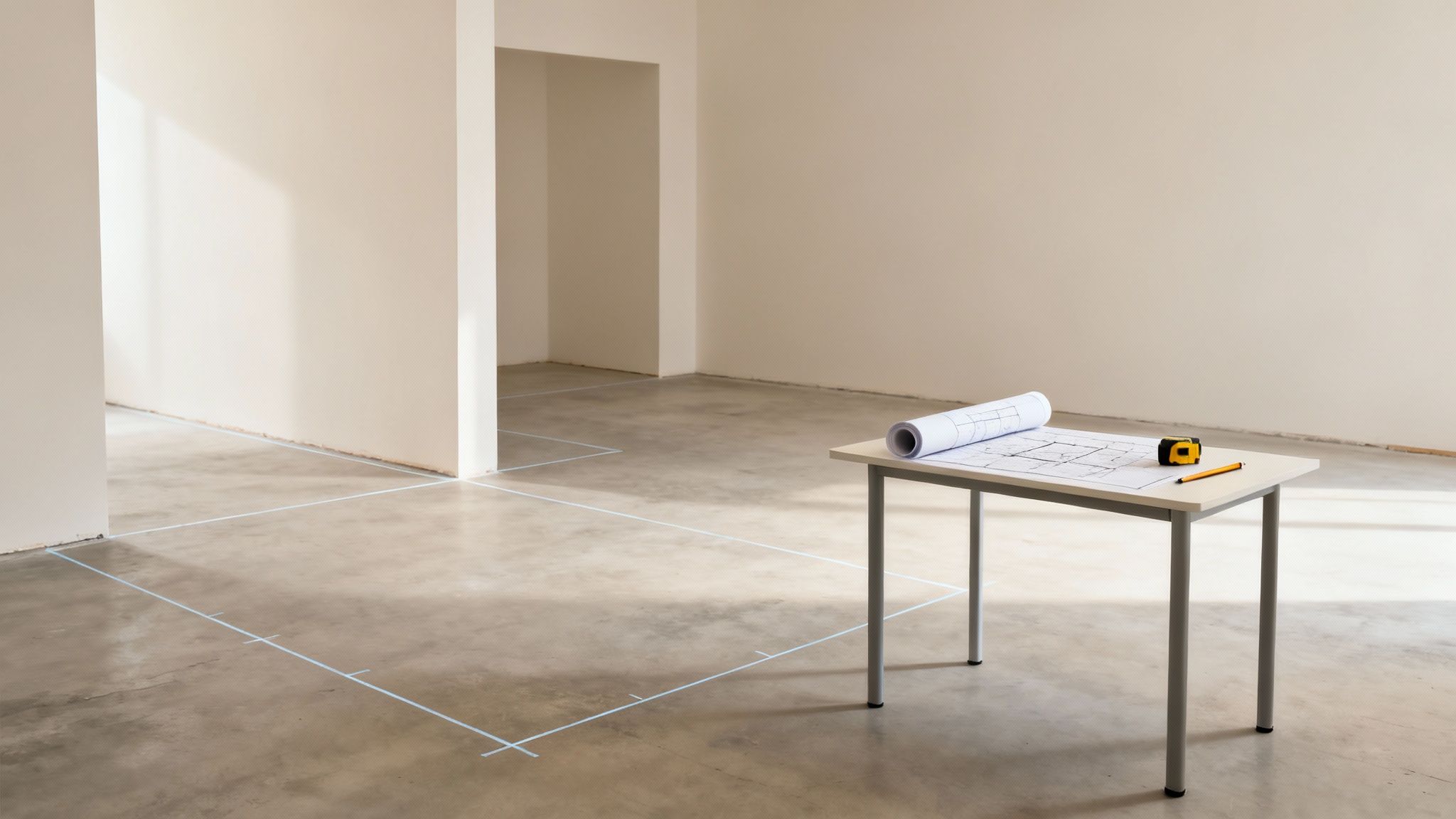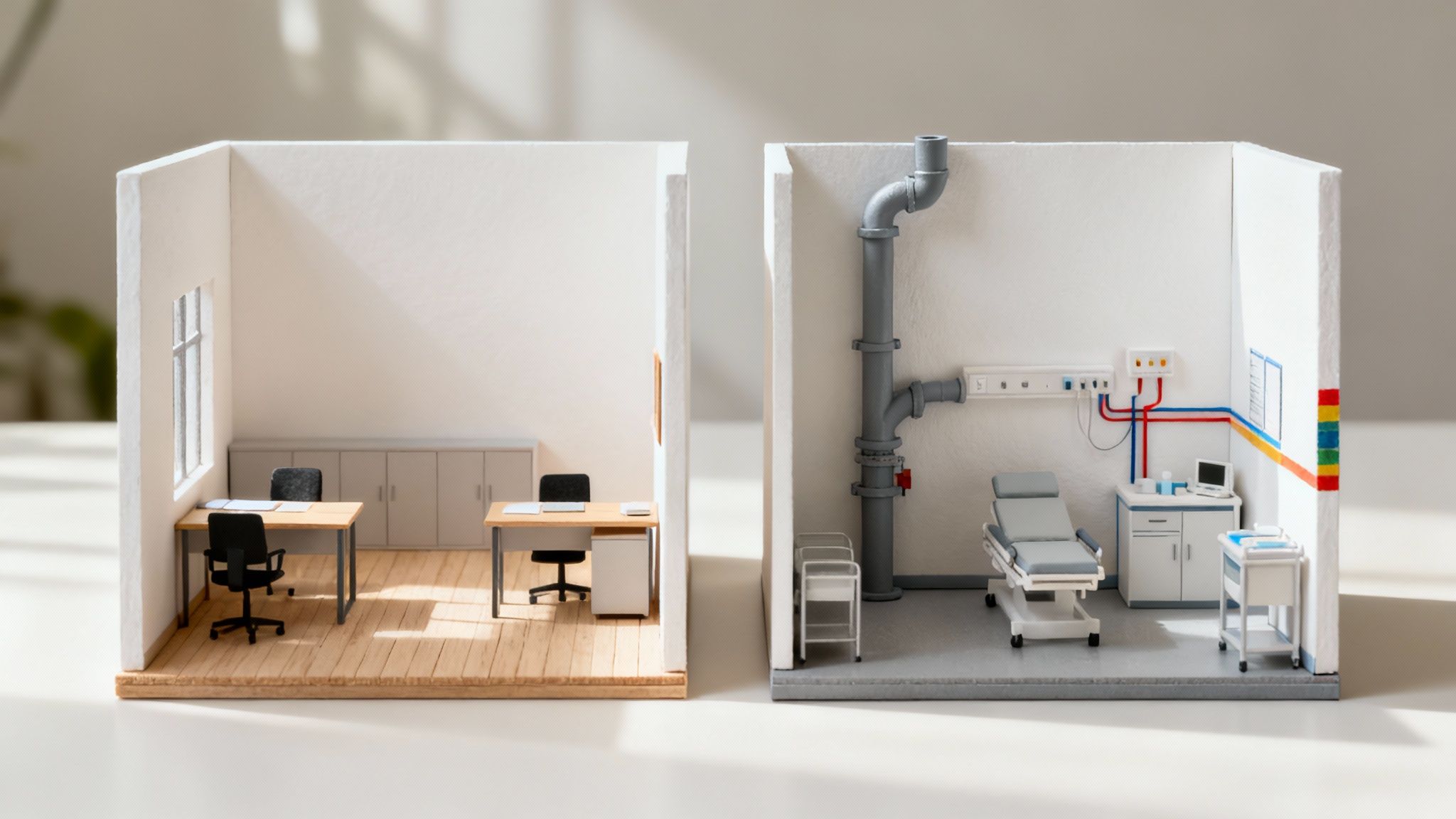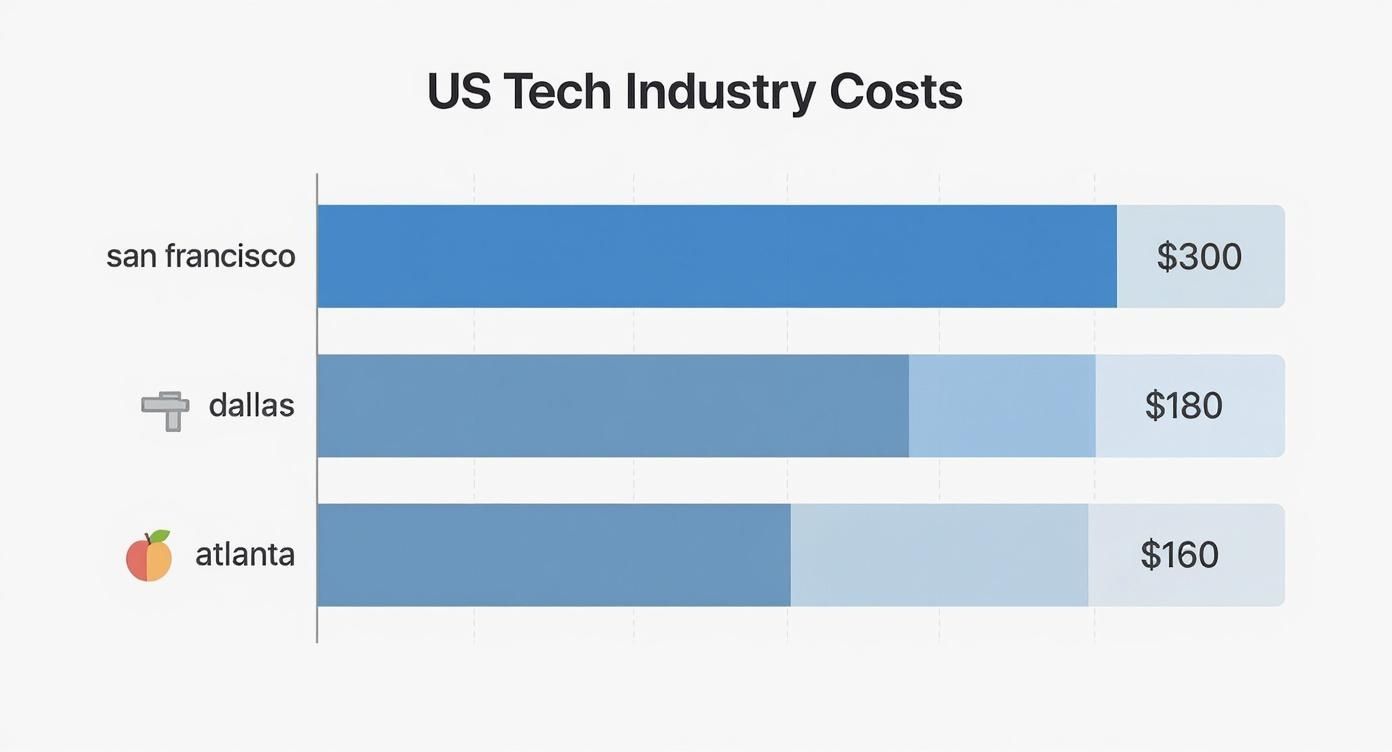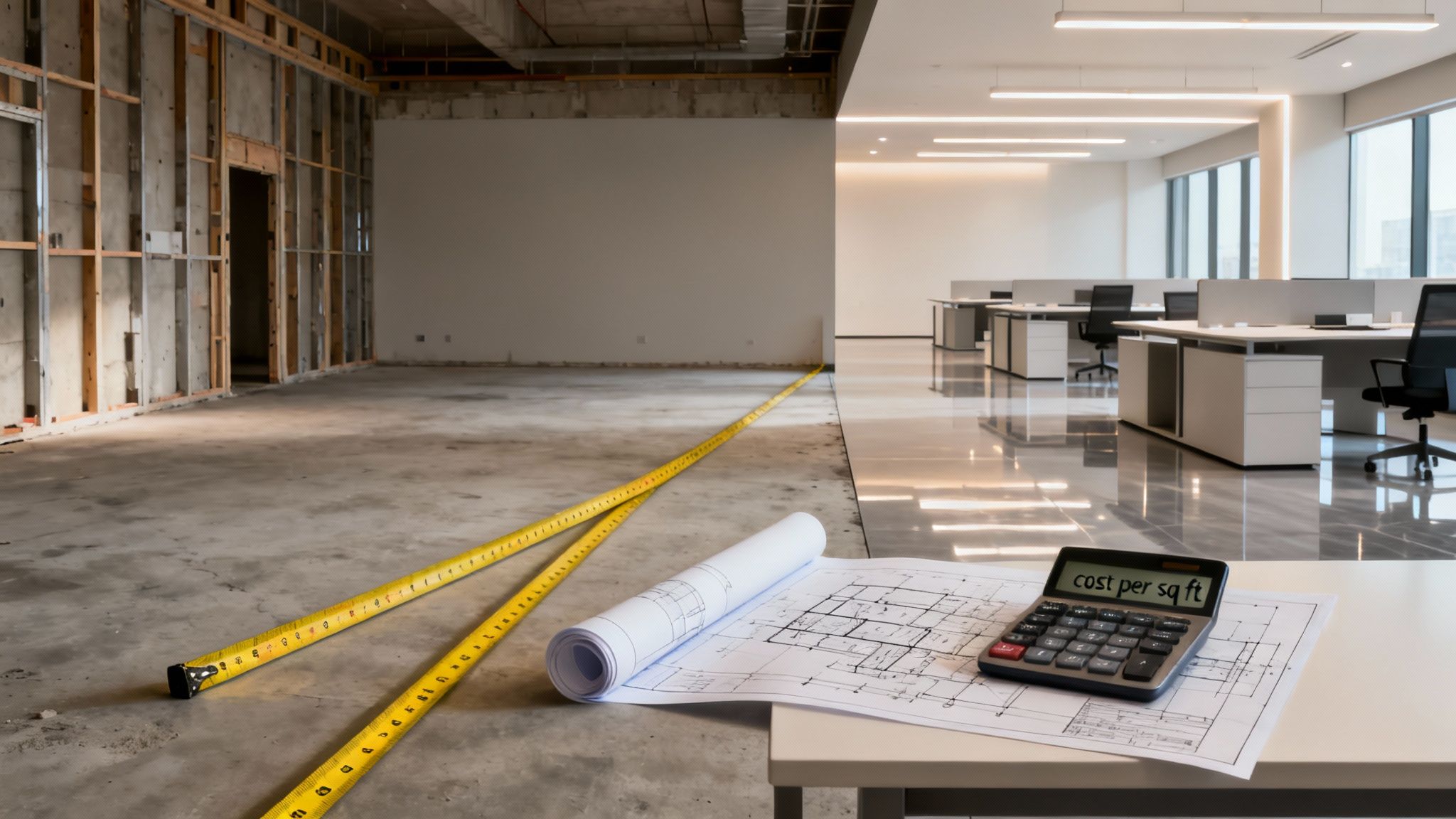Your Guide to Tenant Improvement Costs Per Square Foot
When you start looking at commercial leases, one of the first and most important numbers you'll encounter is the tenant improvement cost per square foot. This figure can be a real eye-opener, typically falling somewhere between $50 and over $200. The final number really depends on where you are, how much work you need done, and the level of quality you're aiming for.
This metric isn't just industry jargon; it's the bedrock for budgeting how a commercial space gets customized for a new business.
What Exactly Are We Talking About With "Tenant Improvements"?

Imagine leasing a commercial property is like renting a completely unfurnished apartment. You get the basics—walls, a floor, and a ceiling—but it's essentially a blank slate. Tenant improvements (TIs), often called a "build-out," are all the custom modifications needed to turn that empty shell into a space that actually works for your business.
We’re not talking about a simple coat of paint or some new light fixtures. TIs involve real construction work that becomes a permanent part of the property, staying long after your lease is up. This is precisely why getting a handle on these expenses is a huge deal for both you and the landlord.
What Do Tenant Improvements Typically Include?
The scope of a build-out can be massive or modest, but it usually involves fundamental changes to the space's layout and internal systems.
Here’s a look at what that often means:
- Structural Changes: Think moving, adding, or knocking down interior walls to create private offices, a big open-plan area, or a functional retail floor.
- Systems Installation: This covers the heavy-duty stuff like installing or upgrading electrical wiring, putting in new HVAC ductwork, or running plumbing lines for a restaurant kitchen or a medical clinic.
- Finishes and Fixtures: This is the part that makes the space feel complete—installing new flooring, painting, putting in specific lighting, and building out permanent fixtures like a reception desk or custom shelving.
Basically, any work that takes a raw commercial space and gets it ready for you to move in and operate falls under the TI banner. It's the reason why the tenant improvement cost per square foot becomes a major point in any lease negotiation.
How a Tenant Improvement Allowance Softens the Blow
Landlords know that a big upfront construction bill can be a deal-breaker. That’s why they often offer a Tenant Improvement Allowance (TIA). This is a specific amount of money, usually quoted per square foot (like $40 per sq. ft.), that the landlord kicks in to help pay for the build-out.
The TIA is one of the most powerful tools landlords use to attract great, long-term tenants. It directly lowers what you have to pay out of your own pocket, but be warned: any costs that go over that allowance are on you.
Tenant improvement costs have become a significant factor in commercial real estate deals. While national averages often sit between $50 and $150 per square foot, it's crucial to remember that local market conditions can push those numbers much higher.
Successfully navigating a build-out is all about careful planning and having the right team in place. Working with professionals who specialize in commercial projects is the best way to ensure your project stays on track and within budget.
What Really Drives Your Tenant Improvement Costs?

So, you've seen the national averages. But they don't explain why one 2,000-square-foot office remodel costs a manageable $80,000 while a seemingly identical one balloons to $300,000. The truth is, that final price tag is a cocktail of powerful variables, and each one can dramatically shift your budget.
Getting a handle on these key drivers is the first real step toward taking control of your project's finances. It's how you move past ballpark figures and start forecasting what your specific expenses will actually look like.
The Condition of the Space
One of the biggest line items on your budget is determined before you even start: the initial state of the commercial space. Not all "empty" spaces are the same, and the difference can easily mean tens of thousands of dollars in either savings or surprise costs.
You'll generally run into two types of spaces:
- Shell Space (First Generation): Think of this as a blank canvas—a completely raw, unfinished interior. You’re often looking at concrete floors, unfinished walls, and no existing electrical, plumbing, or HVAC. Building out a shell space is the most expensive route because you're starting from scratch.
- Second-Generation Space: This space has been lived in before. It already has the bones: walls, ceilings, HVAC, electrical outlets, and plumbing. While you’ll still need to make changes to fit your business, you can often salvage a lot of the existing infrastructure, which translates into major cost savings.
A crucial part of your initial search should be assessing these conditions. A thorough evaluation can reveal hidden costs or opportunities, so consider using a detailed commercial building inspection checklist before you sign on the dotted line.
Project Complexity and Layout
How you plan to use the space directly shapes the complexity of the build-out. A simple, open-plan office for a small team is a completely different animal than a specialized medical clinic or a restaurant with a commercial kitchen.
Just think about the specific operational needs. A dental office, for example, requires complex, specialized plumbing and electrical work running to every single chair—water lines, suction lines, and dedicated power for medical gear. That level of detail makes its cost per square foot substantially higher than a standard retail shop.
The Quality of Finishes
Your taste matters—a lot. The materials you choose for flooring, lighting, countertops, and fixtures can create massive swings in your final tenant improvement costs per square foot. Every finish is a trade-off between look, durability, and price.
Here are a few common examples:
- Flooring: Standard commercial-grade carpet is a budget-friendly workhorse. But if you want luxury vinyl tile (LVT), polished concrete, or hardwood, the price per square foot can easily multiply.
- Lighting: Basic LED fixtures get the job done affordably. Custom architectural lighting, on the other hand, can quickly become a major line item that adds a "wow" factor at a premium price.
- Millwork: Off-the-shelf reception desks and cabinets keep costs down. Custom-built, high-end millwork? That can easily become one of the most expensive elements in an entire office build-out.
Recent data shows just how much these choices matter, especially as office fit-out costs have risen sharply. Brand-new, first-generation build-outs now average around $135 per square foot. By contrast, choosing a second-generation space can often knock 10-15% off that cost right from the start.
How Location Impacts Your Construction Budget
Everyone knows a house in downtown Manhattan costs a lot more than one in a small Midwestern town. The exact same principle applies to your tenant improvement budget. Where your project is located is one of the biggest—and least negotiable—drivers of your final cost per square foot.
A build-out in a pricey city can easily run you double or even triple what an identical project would cost in a more affordable area. This isn't just random; it's a direct result of the local economy. Everything from the cost of living, which sets labor wages, to how far materials have to travel, gets baked into the final price tag.
Getting a handle on these regional differences is crucial for setting a realistic budget, especially if you're looking to expand into a new city.
Breaking Down the Regional Cost Drivers
So, why will a project in San Francisco always cost more than the same one in Dallas? It's about so much more than just the rent. The entire construction ecosystem is different from one city to the next.
Here are the big three factors at play:
- Labor Rates: This is a huge one. In major metro areas with strong union presences, like New York or Chicago, labor is significantly more expensive. The going rates for electricians, plumbers, and carpenters are dictated by fierce local demand and collective bargaining, creating a massive cost gap between regions.
- Material Sourcing and Logistics: Simply getting materials to your job site can add a surprising amount to your budget. In a dense city, things like traffic, tight delivery windows, and a lack of on-site storage make everything from drywall to steel studs more expensive.
- Building Codes and Permitting: Some cities are notoriously complex. Stricter building codes, specific seismic requirements (hello, California!), or advanced energy standards all mean more work. This often calls for pricier materials, specialized contractors, and a slow, expensive permitting process that inflates your soft costs.
The takeaway is simple: every city has its own unique cost DNA. A budget that makes perfect sense in one place could be wildly unrealistic just a few hundred miles down the road.
Tenant Improvement Costs By Major US Metro Area
To see how this all plays out in the real world, let's compare some numbers. The table below shows the average tenant improvement costs per square foot for a standard, mid-range office build-out in several major US cities. The difference is striking.
| San Francisco, CA | $250 - $350+ | High union labor rates, strict seismic codes, and complex permitting drive up costs. |
| New York, NY | $225 - $325 | Dominated by union labor, logistical challenges, and high material delivery costs. |
| Boston, MA | $180 - $260 | Strong union presence and a competitive construction market contribute to higher expenses. |
| Chicago, IL | $160 - $230 | A major union hub with a robust, but expensive, labor pool for skilled trades. |
| Dallas, TX | $130 - $190 | Lower labor costs and more accessible material sourcing make it a more affordable market. |
| Atlanta, GA | $120 - $180 | Favorable labor costs and efficient logistics help keep project budgets more manageable. |
As you can see, ignoring regional price differences is a surefire way to blow your budget. Before you even think about signing a lease in a new market, doing your homework on local construction costs isn't just a good idea—it's absolutely essential.
Navigating Your Tenant Improvement Allowance
Beyond the raw construction numbers, your single most important financial lever in a commercial lease negotiation is the Tenant Improvement Allowance, or TIA. Think of it as a build-out budget the landlord offers you to customize the space. It’s a set amount of money, almost always calculated per square foot, that the property owner kicks in to help you get the place ready for business.
This allowance is a critical incentive landlords use to attract great, long-term tenants like you. It’s designed to take a huge chunk of the financial burden off your shoulders, freeing up your capital. But it's not a blank check—any costs that run over the agreed-upon TIA are on you to cover.
Understanding Turnkey vs. Cash Allowance
When you're hammering out the TIA in your lease, the money is typically handled in one of two ways. The path you choose has a major impact on your control over the project and your final bill.
- Turnkey Build-Out: In a turnkey deal, the landlord takes the wheel. They manage the entire construction process, from hiring the crew to overseeing the work, and hand you the keys to a finished, "move-in ready" space. It's a hands-off approach, but it usually means giving up control over the finer details and you might find costs are a bit inflated.
- Cash Allowance: This is the more common route. The landlord gives you a specific amount of money, and you're in charge of the build-out. You get to hire your own general contractor, pick out the exact materials you want, and make sure the quality is up to your standards. For any business that needs a highly customized or branded space, this is usually the way to go.
The infographic below really drives home just how much location matters when it comes to build-out costs, and it's a stark reminder of why a well-negotiated TIA is so crucial.

As you can see, the cost differences between major cities are dramatic. A project in San Francisco could easily cost twice as much as the same build-out in Atlanta, which makes that TIA negotiation even more important.
What Happens When Costs Go Over or Under?
It’s almost a given that your final project cost won't land exactly on the TIA number. So, what happens then?
Costs Exceed the TIA: This is the most common scenario. If your dream office costs more to build than the allowance covers, you have to pay the difference out of pocket. This is precisely why a healthy contingency fund isn't just a good idea—it's a necessity.
Costs Are Under the TIA: On the off chance your project comes in under budget, what happens to the extra cash depends entirely on your lease. A savvy negotiator can get a clause added that allows you to apply the surplus as a credit toward your rent. Otherwise, the landlord often just keeps the difference.
The TIA is a moving target that shifts with the real estate market. In one recent year, the average allowance was $97.55 per square foot, but it fell to $87.51 the very next year—a drop of nearly 10%. You can dig deeper into these commercial real estate trends to see how the market is behaving.
How to Create a Realistic TI Budget

Moving from a rough estimate to a rock-solid financial plan is where a build-out really begins. A realistic tenant improvement budget is more than just a spreadsheet; it's your strategic roadmap. It’s what stands between a smooth project and one plagued by costly, last-minute surprises.
The whole process starts with a clearly defined project scope. Before you can even think about numbers, you need to nail down precisely what you want to build. Get specific. Are you picturing private offices, a large conference room, a custom-branded reception area, or maybe specialized plumbing for a full-service kitchen? A crystal-clear vision is your best defense against scope creep down the road.
With your wish list in hand, it's time to talk to the pros. Never settle for the first quote you get. Reach out to at least three reputable general contractors to get preliminary bids. Doing this gives you a much better feel for the real-world cost range and helps you find a partner who truly gets your vision and your budget.
Accounting for All Project Costs
One of the biggest mistakes people make is focusing solely on "hard costs"—the obvious stuff like framing, drywall, paint, and flooring. The hidden expenses, or "soft costs," are what can really throw a budget off course. These can easily make up 20-30% of your total project spend, and forgetting them is a recipe for disaster.
Make sure your budget has dedicated line items for these essentials:
- Design and Architectural Fees: This covers the experts who draw up the official blueprints and construction documents.
- Permitting and Inspection Fees: The city needs its cut. These are the mandatory fees to get your plans approved and your work inspected.
- Engineering Costs: If your project involves complex structural, mechanical, or electrical work, you'll need specialized engineers.
- Legal and Consulting Fees: Always a good idea to have an expert review construction contracts and lease agreements.
For businesses in the hospitality industry, where expenses can be particularly complex, specialized tools can be a huge help. For instance, a detailed restaurant startup costs calculator can provide a fantastic framework for organizing all these moving parts.
Building in a Financial Safety Net
Let’s be honest: no construction project goes 100% according to plan. You might uncover hidden structural issues, or a key material could be delayed for weeks. Unexpected problems are practically a guarantee, which is why a contingency fund isn't a luxury—it's a necessity.
Always build a contingency of at least 10-15% of your total estimated construction cost into your budget. This isn't "fun money" for upgrades; it's a dedicated safety net to absorb those inevitable surprises without derailing the entire project.
By meticulously defining your scope, accounting for every hard and soft cost, and padding your budget with a solid contingency fund, you create a financial plan that's both realistic and resilient. This proactive approach gives you genuine control over your tenant improvement costs per square foot and sets your new space up for success from day one.
Smart Strategies to Reduce TI Costs
Keeping your budget in check doesn't mean you have to sacrifice quality. With a few smart moves, you can bring down your final tenant improvement costs per square foot while still building a space that feels just right. It really boils down to planning ahead and being open to creative solutions.
One of the best tools in your arsenal is value engineering. This is simply a fancy term for a common-sense process where you, your designer, and your contractor work together to find less expensive alternatives for materials and construction methods. The goal isn't to be cheap—it's to be clever, finding substitutes that give you a similar look and performance without the sticker shock.
A classic example? Instead of pricey hardwood floors, you might look at a high-quality luxury vinyl tile (LVT). It’s incredibly durable and often looks so much like the real thing that you'd be hard-pressed to tell the difference, all for a fraction of the cost.
Make Smart Design and Material Choices
The design decisions you make early on have a huge ripple effect on your total cost. An open-concept layout, for example, is almost always cheaper than building out a maze of private offices because it uses less framing, drywall, and electrical wiring.
Here are a few other practical ways to save:
- Prioritize High-Impact Areas: Put your money where it counts the most—think reception areas, client-facing conference rooms, or the break room. You can then use more standard, budget-friendly finishes in places that are out of sight, like storage closets or back offices.
- Embrace Polished Concrete: If the building's concrete subfloor is in decent shape, you can have it polished. This creates a modern, industrial vibe that’s far less expensive than installing brand-new flooring over it.
- Reuse Existing Elements: Before you start knocking down walls, see what you can work with. Keeping existing walls, plumbing lines, and major electrical systems right where they are can save you a fortune.
Think of your project as a series of choices. Every material and design element is an opportunity to find value. By focusing on smart, practical decisions, you can achieve a high-end result on a budget that makes sense for your business.
Negotiate and Plan Proactively
How you manage the project and negotiate terms is just as critical as the paint colors you choose. Never hesitate to ask your landlord for a higher Tenant Improvement Allowance (TIA), particularly if you’re signing a long-term lease that makes you a valuable tenant. Since a huge chunk of your budget will go to labor, it's also vital to learn how to negotiate with contractors effectively to get fair pricing.
Phasing the project is another powerful strategy. If cash flow is tight, focus on getting the "must-have" essentials done first. You can always circle back and add the "nice-to-have" features later on, once your business is settled in and bringing in more revenue.
Finally, the right partner changes everything. Choosing a qualified general contractor is probably the single most important decision you'll make. A great contractor acts as your advocate, helping you find those value engineering opportunities, manage the schedule, and keep costs from spiraling. Our guide on how to choose a general contractor walks you through exactly what to look for.
Ready to turn your vision into reality without breaking the bank? The team at Northpoint Construction specializes in tenant improvements that maximize value and quality. Contact us today to discuss your project and discover how we can help you build the perfect space for your business.

