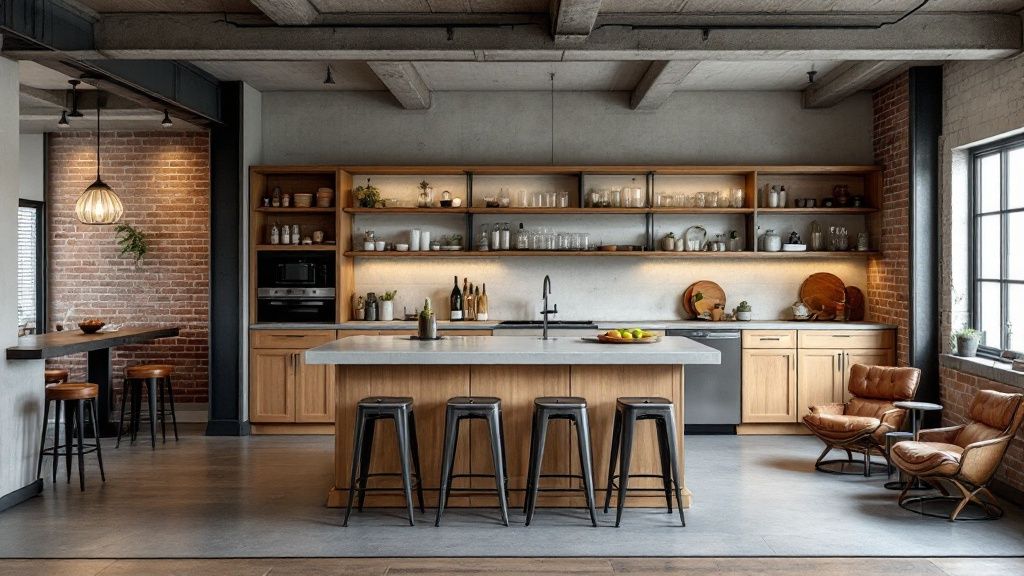Your basement is more than just a storage space; it's a blank canvas waiting for a purpose. Imagine transforming it into the ultimate entertainment hub, a cozy in-law suite, or a sophisticated tasting room. Creating a functional and stylish kitchen or bar area is the key to unlocking this potential, turning underutilized square footage into the most popular spot in your home. Whether you envision hosting lively game nights, intimate wine tastings, or simply need an efficient kitchenette for guests, the right design can completely redefine your living space.
This guide explores seven distinct basement kitchen and bar ideas, providing the detailed inspiration and practical advice you need to start planning your renovation. We will move beyond generic suggestions to offer actionable insights for specific themes, from an industrial-style bar to a compact kitchenette perfect for a multi-generational home.
By focusing on smart layouts, material choices, and unique finishing touches, you can create a space that is both beautiful and highly functional. We'll cover everything from a speakeasy-themed hidden bar to a rustic farmhouse kitchen, ensuring you find a concept that aligns with your vision. Let's dive into the designs that will elevate your home and lifestyle.
1. Industrial-Style Basement Bar
The industrial-style basement bar embraces a raw, unfinished aesthetic inspired by urban lofts and converted warehouses. This design philosophy celebrates the beauty of utilitarian materials, turning functional elements like exposed brick, concrete floors, and metal pipes into striking decorative features. It’s a perfect match for basements, where structural elements like support columns and ductwork can be incorporated into the design rather than concealed, saving both time and money.
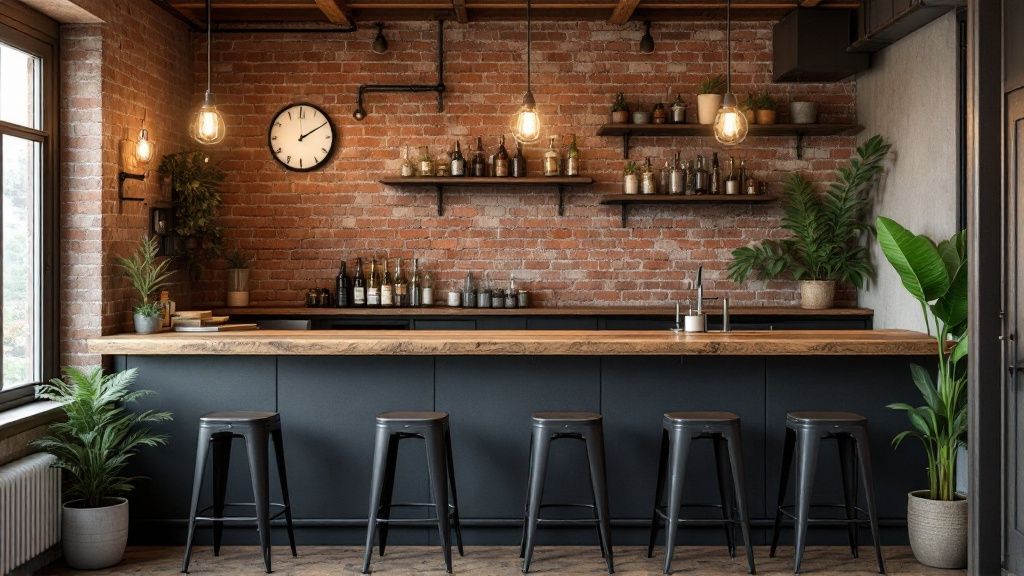
This approach is ideal for homeowners who appreciate a sophisticated yet edgy vibe. Think of the atmosphere in a modern brewery tasting room or a high-end furniture showroom like Restoration Hardware. By blending materials like reclaimed wood, aged steel, and dark leather, you create a space that feels both historic and contemporary, making it one of the most compelling basement kitchen and bar ideas for a memorable entertainment area.
How to Achieve the Industrial Look
Implementing an industrial theme requires a careful balance of textures and tones. The goal is to create a space that feels intentionally rugged, not just incomplete.
- Embrace Raw Materials: Make exposed brick a feature wall behind the bar. Use polished concrete for the countertops or floors. Incorporate reclaimed wood for open shelving or the bar top itself.
- Functional Decor: Use black steel piping for shelf supports, foot rails, or even as a conduit for pendant lighting wiring. These functional items become key visual elements.
- Vintage Meets Modern: Pair vintage-style Edison bulbs and factory pendant lights with sleek, modern stainless-steel appliances. This contrast adds depth and prevents the space from feeling like a caricature.
Essential Design Tips
To prevent the space from feeling cold or overly harsh, strategic softening is key.
Key Insight: The success of an industrial design lies in the interplay between hard and soft elements. Without warmth and texture, the style can feel unwelcoming rather than chic.
Warm up the environment with rich leather bar stools, a plush area rug, or upholstered seating in a nearby lounge area. Introduce warm-toned lighting with dimmers to control the mood, counteracting the coolness of metal and concrete. Adding a few low-light plants can also introduce a natural, organic element that softens the hard edges of the industrial aesthetic. Finally, consider acoustic panels or a textured ceiling treatment to absorb sound, a practical necessity in a space with so many hard, reflective surfaces.
2. Speakeasy-Themed Hidden Bar
The speakeasy-themed hidden bar transforms a basement into an exclusive, Prohibition-era retreat. This design concept is all about creating a sense of mystery and intimacy, replicating the clandestine charm of 1920s secret lounges. It relies on elements like hidden entrances, dark wood finishes, dim lighting, and a focus on classic cocktail culture to create a truly transportive experience.
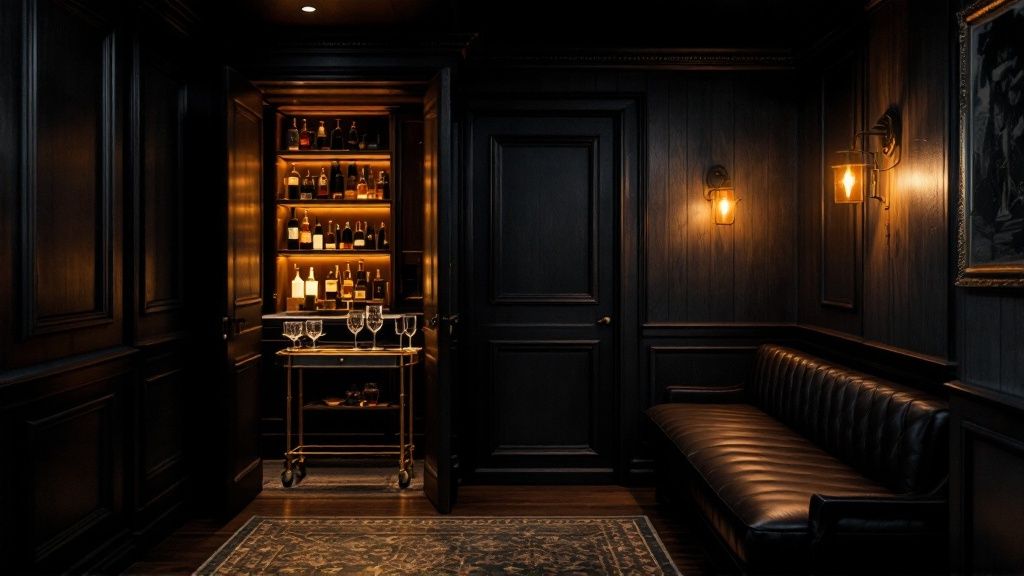
This idea is perfect for homeowners who want an entertainment space that feels like a destination. Think of iconic bars like Please Don't Tell (PDT) in New York, where guests enter through a phone booth. By incorporating a concealed doorway behind a bookshelf or a disguised wall panel, you create a unique sense of discovery for guests. This is one of the most creative basement kitchen and bar ideas for those looking to build an immersive and sophisticated social hub.
How to Achieve the Speakeasy Look
Capturing the speakeasy aesthetic is about layering details that contribute to a secretive and vintage ambiance. The key is authenticity in materials and atmosphere.
- Create a Hidden Entrance: Design a door that is disguised as a bookcase, a sliding wall panel, or even a section of faux brick wall. This is the cornerstone of the speakeasy theme.
- Use Rich, Dark Materials: Incorporate dark wood paneling, a tin-tile ceiling, and a classic wood or stone bar top. For seating, choose materials like tufted leather and velvet in deep colors like burgundy, navy, or forest green.
- Focus on Classic Bar Elements: Stock your bar with vintage-style glassware for classic cocktails. Invest in high-quality bar tools and display classic spirits prominently on an ornate back bar.
Essential Design Tips
The atmosphere is paramount in a speakeasy, and lighting is your most powerful tool.
Key Insight: A successful speakeasy bar isn't just a theme; it's an experience. The design should evoke a sense of secrecy and privilege, making guests feel like they are part of an exclusive club.
Install dimmer switches on all light fixtures to maintain a low, moody ambiance. Use warm, low-wattage bulbs in vintage-style fixtures like sconces and small table lamps. To complete the experience, create a signature cocktail menu for your guests and play a curated playlist of 1920s jazz or blues. These final touches will elevate the space from a simple bar to an authentic, captivating speakeasy.
3. Modern Minimalist Kitchen-Bar Combo
The modern minimalist kitchen-bar combo prioritizes clean lines, uncluttered surfaces, and seamless integration, creating a sophisticated space that is both functional and calming. This design philosophy, heavily influenced by Scandinavian and German principles, focuses on "less is more," using a neutral color palette and simple geometric forms. It excels in basements where maximizing the perception of space and light is crucial, turning a potentially dark area into a bright, airy, and highly efficient entertainment hub.
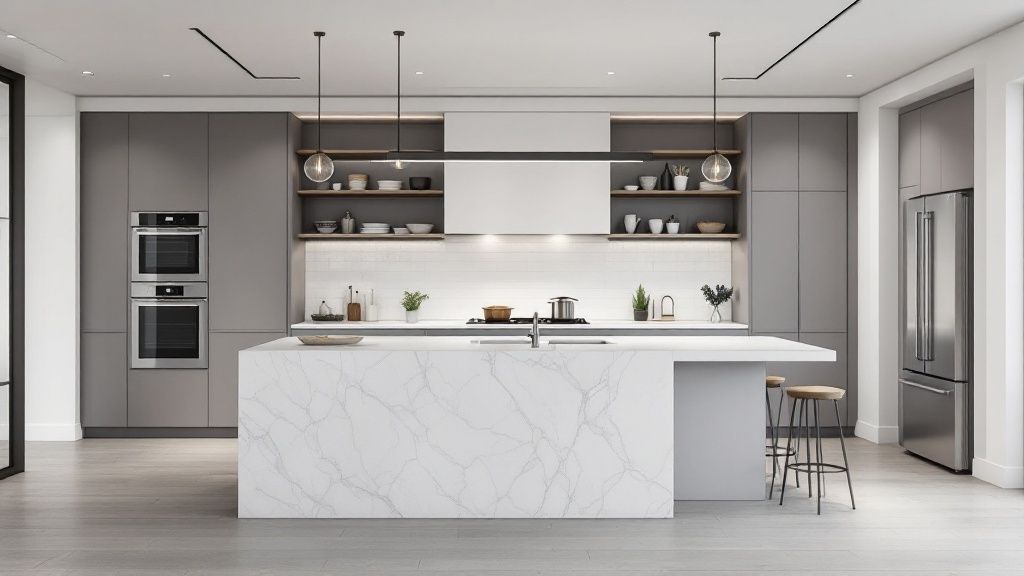
This style is perfect for homeowners who appreciate a sleek, contemporary aesthetic and value function-driven design, similar to what you might find in an IKEA showroom or a modern urban apartment. By combining a fully functional kitchen with bar seating at an island or peninsula, you create a multi-purpose zone for cooking, dining, and socializing. This makes it one of the most practical basement kitchen and bar ideas for those who want a versatile space that looks effortlessly organized.
How to Achieve the Minimalist Look
Achieving a true minimalist look requires thoughtful planning and a commitment to simplicity. Every element should have a purpose, contributing to a cohesive and tranquil environment.
- Unified Materials: Opt for flat-panel, handleless cabinetry in a single neutral color like white, gray, or black. Use the same material for countertops and backsplashes, such as quartz or solid surface, to create a monolithic look.
- Integrated Appliances: Conceal appliances behind custom cabinet panels to maintain an uninterrupted visual flow. Choose built-in ovens, induction cooktops, and under-counter refrigerators that blend in rather than stand out.
- Smart Storage: The core of minimalism is organization. Incorporate clever storage like pull-out pantries, deep drawers with dividers, and appliance garages to keep countertops completely clear of clutter.
Essential Design Tips
A minimalist space can risk feeling sterile or cold if not executed correctly. Adding subtle layers of texture and warmth is essential.
Key Insight: Successful minimalism isn’t about emptiness; it's about intentionality. The warmth in a minimalist design comes from the quality of materials and the thoughtful inclusion of natural textures.
Introduce warmth with light wood accents, such as a butcher block section on an island, open shelving in a natural oak finish, or sleek wooden bar stools. Layered lighting is also critical; install recessed ceiling lights for general ambiance, under-cabinet LED strips for task lighting, and a single, sculptural pendant light over the island as a focal point. For anyone starting this journey, understanding how to plan a kitchen remodel is the first step to ensuring every detail is perfectly aligned with the minimalist vision.
4. Rustic Farmhouse Basement Kitchen
The rustic farmhouse basement kitchen brings a warm, countryside charm to a subterranean space, creating an inviting atmosphere that feels both timeless and comfortable. This design style, heavily influenced by rural American aesthetics, prioritizes natural materials, handcrafted details, and practical functionality. It’s a fantastic choice for basements as it transforms what can be a cold, utilitarian area into a cozy family hub perfect for casual gatherings and relaxed entertaining.
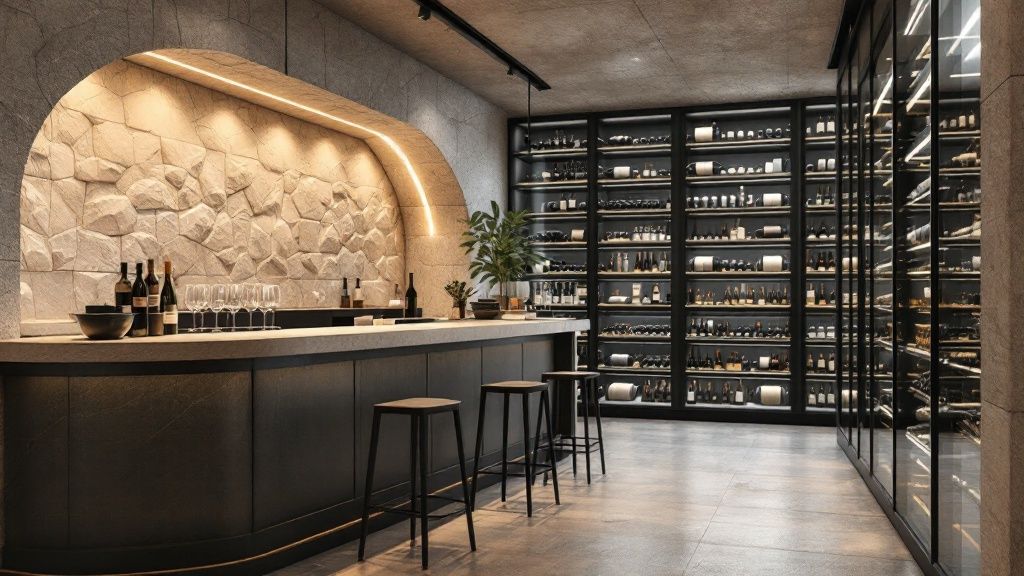
Inspired by the comfortable, lived-in feel of a classic country home, this style is ideal for those who value warmth over minimalist precision. Think of the welcoming kitchens featured in Country Living magazine or the popular renovations by Chip and Joanna Gaines. By combining elements like reclaimed wood, shaker-style cabinets, and vintage-inspired hardware, you can craft one of the most heartwarming basement kitchen and bar ideas that feels like the true heart of the home.
How to Achieve the Farmhouse Look
Creating an authentic farmhouse look involves layering textures and mixing old with new to achieve a space that feels curated over time, not constructed overnight. The key is to balance rustic elements with clean, simple lines.
- Natural Woods and Finishes: Use butcher block countertops, a large farm-style dining table, or reclaimed wood for ceiling beams and open shelving. Pair these with white or cream-colored shaker cabinets for a classic contrast.
- Signature Elements: Incorporate a deep apron-front or "farmhouse" sink. Consider adding shiplap to a feature wall or using cabinet doors with chicken wire or glass inserts for a traditional touch.
- Vintage and Modern Mix: Combine modern stainless-steel appliances with vintage-style lighting, like gooseneck sconces or a rustic chandelier. This blend ensures the kitchen is functional while retaining its nostalgic charm.
Essential Design Tips
To keep the farmhouse style from feeling cluttered or dated, focus on simplicity and light.
Key Insight: The modern farmhouse aesthetic is rooted in simplicity and utility. Every decorative element should feel like it has a purpose, contributing to the overall sense of a hardworking, yet beautiful, space.
Brighten the basement with a light color palette, primarily whites, light grays, and soft beiges. This helps counteract the lack of natural light common in lower levels. Add pops of natural color with fresh herbs in terracotta pots or a vase of wildflowers. For those looking to implement this style cost-effectively, it’s helpful to know how to finish a basement on a budget by sourcing materials from flea markets or using DIY finishes. Finally, use durable flooring like wide-plank vinyl or engineered hardwood that can withstand high traffic while enhancing the rustic feel.
5. Entertainment Sports Bar Setup
The entertainment sports bar setup transforms your basement into the ultimate destination for game day, creating an immersive experience that rivals commercial venues. This concept prioritizes sightlines, sound quality, and social interaction, focusing on making every seat the best in the house for watching sports. It’s designed for homeowners who love to host large groups for major sporting events, from the Super Bowl to the World Cup, and want to replicate the energy of a live sports bar.
This design draws inspiration from popular venues like Buffalo Wild Wings or Dave & Buster's, blending high-tech audiovisual equipment with comfortable, functional seating. The goal is to create a dynamic environment that caters to passionate sports fans, complete with memorabilia displays and commercial-grade amenities. It stands out among basement kitchen and bar ideas for its dedication to creating a specific, high-energy entertainment hub that goes far beyond a simple TV room.
How to Achieve the Sports Bar Look
Building an authentic sports bar requires strategic planning, especially regarding technology and layout. The focus is on creating a multi-sensory experience that captures the excitement of the game.
- Multi-Screen Viewing: Install multiple large-screen TVs, strategically placed so they can be seen from every angle. Consider a main feature wall with a massive screen or a projector for the primary game, with smaller screens showing other matchups.
- Authentic Touches: Display framed jerseys, signed memorabilia, and team pennants to establish a clear theme. Use custom neon signs with your favorite team's logo or a catchy phrase to enhance the bar atmosphere.
- Commercial-Grade Equipment: Incorporate practical features like a kegerator with multiple taps, a dedicated beverage fridge, and a high-capacity ice maker to serve guests efficiently without missing a play.
Essential Design Tips
A successful sports bar basement feels energetic and engaging, not cluttered or chaotic. Thoughtful design choices are crucial for comfort and functionality.
Key Insight: The best home sports bars are designed around the flow of people and the viewing experience. Pre-planning for wiring, sound, and seating zones is non-negotiable for achieving a professional result.
Invest in a high-quality surround sound system to create an immersive audio experience. Plan your electrical and cable runs meticulously during the framing stage to hide wires and ensure power is exactly where you need it. Create distinct seating zones: comfortable bar stools for those at the counter, a lounge area with a sofa for relaxed viewing, and a high-top table for dining. Finally, include accessible charging stations for mobile devices so guests can stay connected throughout the game.
6. Wine Cellar with Tasting Bar
For the serious oenophile, a wine cellar with a dedicated tasting bar transforms a basement from a simple storage area into a sophisticated destination. This concept goes beyond a standard wine rack, creating a climate-controlled environment designed to preserve and age wine collections properly while offering a refined space for sampling and entertaining. It marries the practical needs of wine storage with the luxurious experience of a private tasting room.
This design is perfect for homeowners who appreciate the ritual of wine tasting and wish to share their passion with guests. Imagine the ambiance of a Napa Valley tasting room or a high-end restaurant’s private cellar, right in your own home. By combining materials like stone, dark wood, and wrought iron, you can craft an atmosphere that feels both timeless and exclusive, making it one of the ultimate basement kitchen and bar ideas for a connoisseur.
How to Achieve the Wine Cellar Look
Creating an authentic wine cellar and tasting bar requires a focus on both function and aesthetics. The primary goal is to protect your collection while creating an inviting atmosphere for guests to enjoy it.
- Prioritize Climate Control: Proper insulation, a vapor barrier, and a dedicated cooling unit are non-negotiable for maintaining the ideal temperature (around 55°F) and humidity.
- Invest in Quality Racking: Use materials like cedar, redwood, or metal for your wine racks. Incorporate various storage styles, such as individual bottle slots, diamond bins for bulk storage, and high-reveal display rows.
- Create a Tasting Hub: Design a central bar or high-top table from stone or reclaimed wood. Include a small sink for rinsing glasses and a countertop area for decanting and serving.
Essential Design Tips
To elevate the space from mere storage to a true tasting experience, thoughtful details are crucial.
Key Insight: A successful wine cellar bar is an immersive experience. The design should engage the senses, celebrating the wine by creating the perfect environment for its preservation and enjoyment.
Ensure the lighting is both functional and atmospheric. Use low-heat LED lighting with dimmers to protect wine from heat and UV damage while setting a dramatic mood. Incorporate comfortable, high-quality bar stools and consider adding a small charcuterie station. Finally, plan for growth by designing a storage system that can accommodate an expanding collection, ensuring your cellar serves you well for years to come.
7. Compact Kitchenette for In-Law Suite
A compact kitchenette transforms a portion of your basement into a fully functional, self-contained living space, perfect for an in-law suite, guest apartment, or rental unit. This design prioritizes efficiency and smart space utilization, drawing inspiration from urban studio apartments and the tiny house movement. It's about providing all the essential kitchen functions-cooking, refrigeration, and storage-within a minimal footprint, making the basement more versatile and valuable.
This approach is ideal for homeowners looking to create a private living area for family members or generate rental income. By incorporating apartment-sized appliances and clever storage solutions, you can build a comfortable and independent living space without sacrificing the entire basement. This makes it one of the most practical basement kitchen and bar ideas for adding long-term value and functionality to your property.
How to Achieve the Compact Look
Designing a successful kitchenette is a game of inches, where every element must be carefully chosen to maximize utility and create a sense of openness.
- Vertical Storage: Use tall, narrow cabinets that extend to the ceiling to draw the eye upward and maximize storage. Open shelving for frequently used items can also prevent the space from feeling too boxed in.
- Smart Appliances: Opt for smaller, 24-inch "apartment-sized" refrigerators, dishwashers, and ovens. Consider multi-functional appliances like a microwave/convection oven combo to save counter space.
- Light and Bright Palette: Use light colors for cabinets, countertops, and backsplashes. White, light gray, or pale wood tones reflect light, making the small area feel larger and more airy.
Essential Design Tips
To ensure the kitchenette is both functional and inviting, focus on maximizing every square foot and adding thoughtful details.
Key Insight: A successful compact kitchenette isn't just about smaller appliances; it's about integrated design where storage, layout, and lighting work together to create an efficient and comfortable space.
Incorporate pull-out pantries and clever corner cabinet solutions like a lazy Susan to make storage more accessible. Choose a two-burner induction cooktop, which is not only space-efficient but also safer and easier to clean than traditional stovetops. Finally, if you're planning a full in-law suite, you may also need to add a bathroom, so it’s wise to explore your options and understand the costs of basement plumbing additions early in the planning process.
Basement Kitchen & Bar Ideas Comparison
| Industrial-Style Basement Bar | Moderate to High (plumbing, materials) | Durable raw materials (brick, steel, concrete) | Edgy, urban loft aesthetic; functional entertainment space | Urban lofts, versatile layouts | Timeless, durable, cost-effective, flexible |
| Speakeasy-Themed Hidden Bar | High (hidden doors, vintage décor) | Quality vintage furniture and lighting | Intimate, exclusive 1920s atmosphere | Small gatherings, cocktail enthusiasts | Unique, elegant, conversation starter |
| Modern Minimalist Kitchen-Bar Combo | Moderate (integrated appliances, seamless design) | Sleek cabinetry and modern fixtures | Clean, spacious look; maximized space efficiency | Contemporary homes, daily entertaining | Functional, timeless, easy to maintain |
| Rustic Farmhouse Basement Kitchen | Moderate (wood maintenance, vintage appliances) | Reclaimed wood, farmhouse elements | Warm, cozy, countryside charm | Casual entertaining, comfortable living | Inviting, cost-effective, highly functional |
| Entertainment Sports Bar Setup | High (audio/visual, seating, equipment) | Multiple tech components, commercial-grade gear | Authentic sports bar vibe; high entertainment value | Large groups, sports fans | Great for hosting, immersive experience |
| Wine Cellar with Tasting Bar | High (climate control, custom storage) | Specialized wine storage, climate systems | Sophisticated, refined wine space | Wine enthusiasts, upscale entertaining | Proper wine preservation, adds home value |
| Compact Kitchenette for In-Law Suite | Moderate (space-saving design, compact appliances) | Small appliances, efficient layouts | Functional small kitchen | Basement apartments, rental units | Space-efficient, cost-effective, independent |
Bringing Your Vision to Life
Transforming your underutilized basement into a vibrant hub for entertainment and daily living is more achievable than ever. As we've explored, the possibilities are vast and exciting, ranging from the rugged charm of an industrial-style bar to the cozy appeal of a rustic farmhouse kitchen. Each of the basement kitchen and bar ideas detailed in this guide offers a distinct blueprint for creating a space that is not only beautiful but also deeply functional and tailored to your specific lifestyle.
The key to a successful project lies in moving beyond inspiration and into strategic planning. Whether you're drawn to the secretive allure of a speakeasy theme or the sleek efficiency of a modern minimalist layout, your final design should be a reflection of how you intend to use the space. Will it be a family gathering spot, a sophisticated retreat for wine tasting, or the ultimate sports entertainment zone? Answering this question is the critical first step in turning abstract ideas into a concrete plan.
From Concept to Construction: Key Takeaways
Before breaking ground, it's essential to solidify your vision by considering the practical elements that underpin a great design. Mastering these concepts ensures your new basement kitchen or bar is not just a visual success but a lasting, valuable addition to your home.
- Function First: Always start with the primary purpose. An in-law suite kitchenette has vastly different requirements for storage and appliance placement than a wet bar designed purely for entertaining guests.
- Embrace the Constraints: Basements often come with structural challenges like low ceilings, support columns, and limited natural light. Instead of seeing these as obstacles, incorporate them into your design. A support column can become a central feature of your bar island, while strategic lighting can turn a dark corner into an intimate nook.
- Material Matters: The materials you choose will define the space's character and durability. From reclaimed wood in a rustic design to polished concrete in an industrial bar, your selections should balance aesthetic appeal with the practical demands of a basement environment, considering factors like moisture resistance and ease of cleaning.
- Layered Lighting is Non-Negotiable: A single overhead fixture won't suffice. A successful lighting plan combines ambient, task, and accent lighting. Use recessed lights for general illumination, under-cabinet LEDs for task areas, and pendant lights or sconces to add style and highlight key features.
Ultimately, the goal of exploring these diverse basement kitchen and bar ideas is to empower you to create a space that genuinely enhances your home and your life. A well-executed basement renovation adds significant square footage, boosts property value, and provides a dedicated area for making memories with family and friends. It's an investment in your home's future and your personal enjoyment.
Ready to turn your dream basement into a stunning reality? The team at Northpoint Construction specializes in custom basement finishing and remodels, helping homeowners in Orem, Provo, and across Utah navigate every step from design to final construction. Visit Northpoint Construction to schedule a consultation and start building the perfect space for your home.

